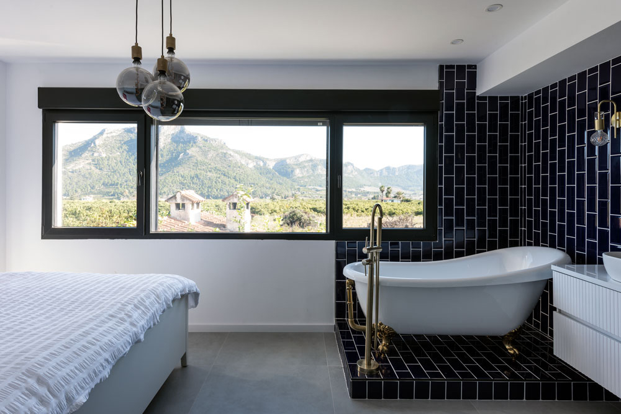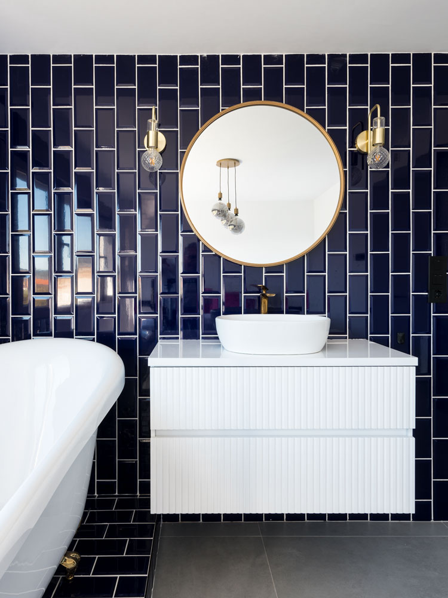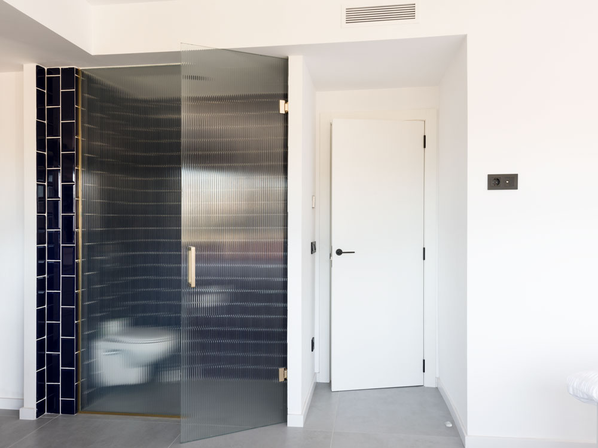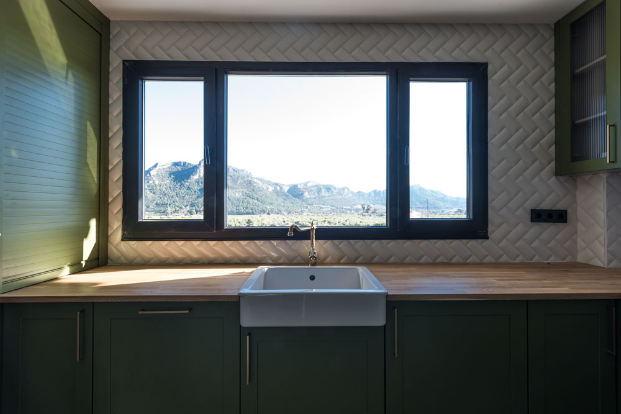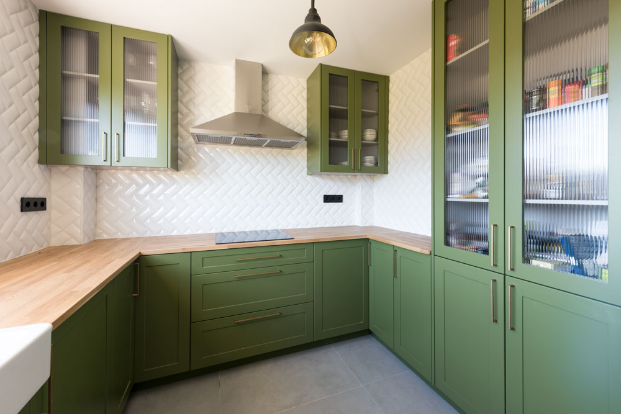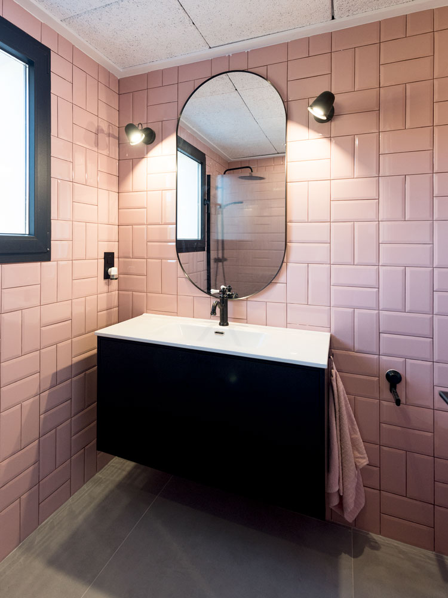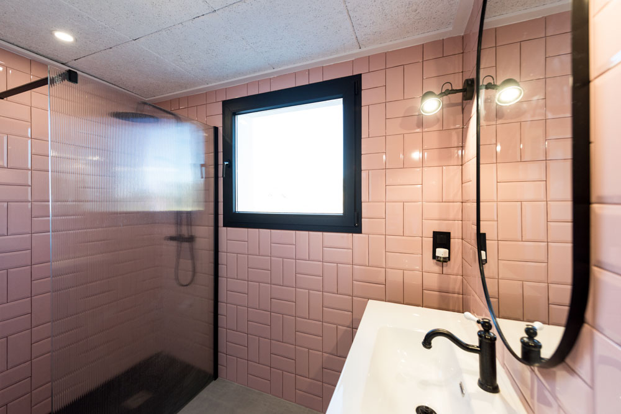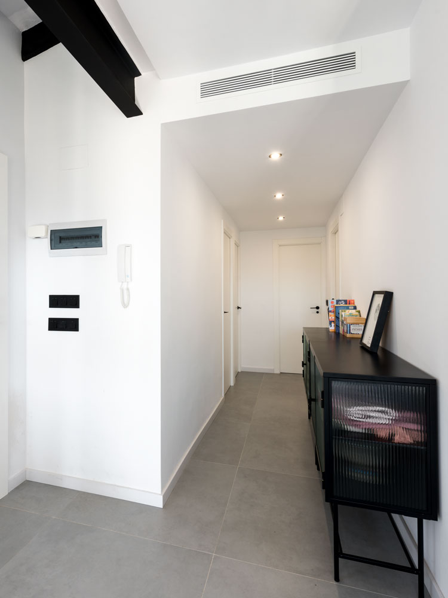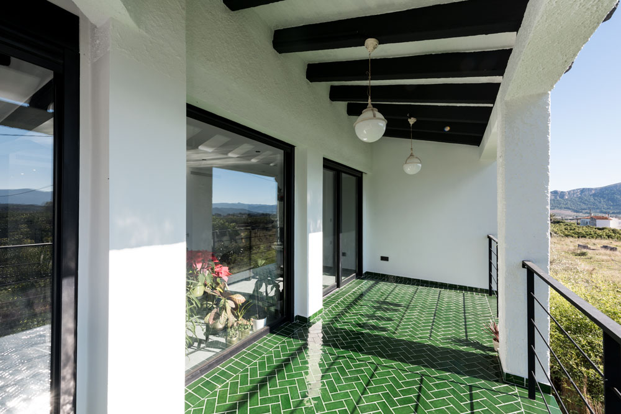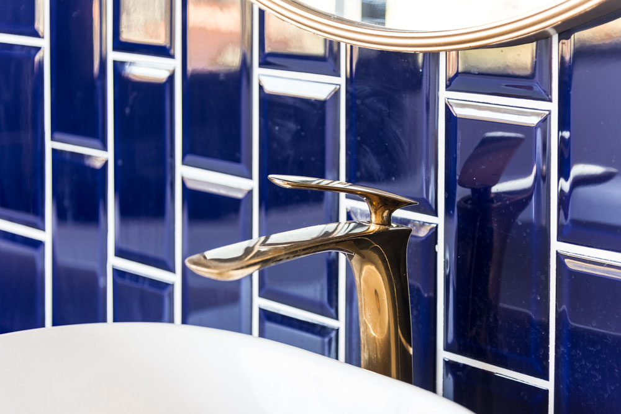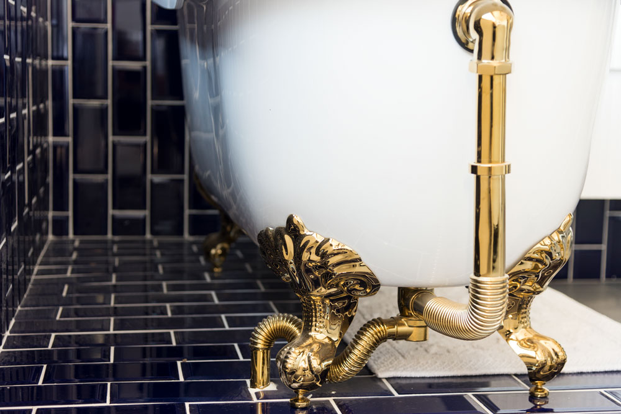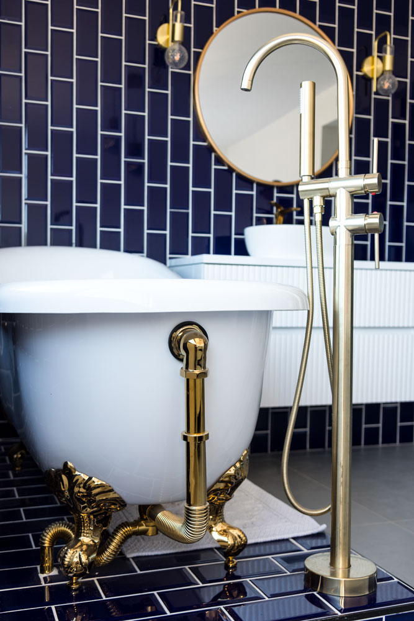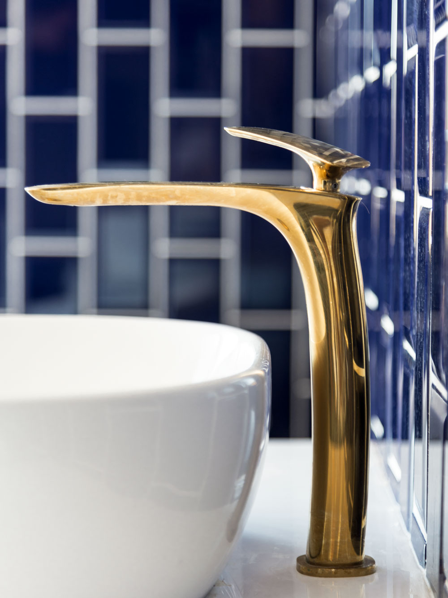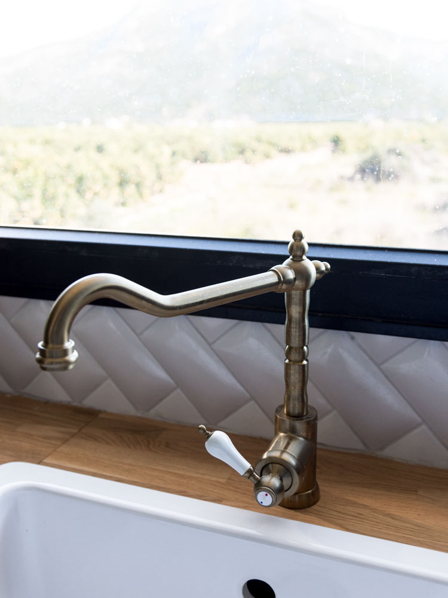Portfolio
Reforma integral de vivenda en un entorn rural
Aquesta intervenció redefineix el programa de necessitats d’una vivenda en un entorn rural. S’ha estudiat l’entorn i el paisatge per tal de donar solucions que poden relacionar l’interior i l’exterior i les millors vistes. Amb modificacions dels tancaments puntuals, s’obrin nous buits, transformant la terrassa en una prolongació de la zona de dia amb les millors vistes i orientacions, buscant l’assolejament en hivern i l’ombra als mesos més calurosos. S’intervé en els tancaments millorant l’eficiència energètica de l’habitatge amb perfileries de PVC i amb vidres de baixes transimtàncies. Per això s’han redissenyat les instal·lacions de climatització també en aquest sentit.
Pel que fa al programa s’obrin els usos de la zona de dia relacionant directament la cuina amb el saló-menjador i la terrassa tot i que no es fa de manera evident. No obstant això es dissenya una suit on els usos de dormitori, vestidor i bany s’integren en una sola peça, buscant la iluminació natual i el vincle dels espais amb l’entorn més natural.
Quant a la materialitat s’opta per acabats colorits que es repeteixen en tot l’habitatge, amb formats semblants però diferents tonalitats que ens recorden a formats vintage amb vidres rugosos capaços de permetre el pas de la llum i ocultar els objectes en la mida justa. Aquest caràcter vintage de la construcció pretés per la propietat s’ha combinat amb les millors teconologies per a conseguir aquestes solucions integrades en el paisatge i actuals.
Un projecte de MIRAGALL ROMAGUERA estudi d’arquitectura.
El teu arquitecte en València, Gandia (La Safor), Dènia i Xàbia (La Marina).
Date:
8 de gener de 2022
Category:
Arquitectura residencialAny
2021
Contractista
ROIMAR
Fusteria
Germans Giner
Climatització
Decofred
Electricitat
Fernando Roselló Sirera
Revestiments ceràmics
Azulben
Fotografies
Rafa Andrés + Salva Gregori

