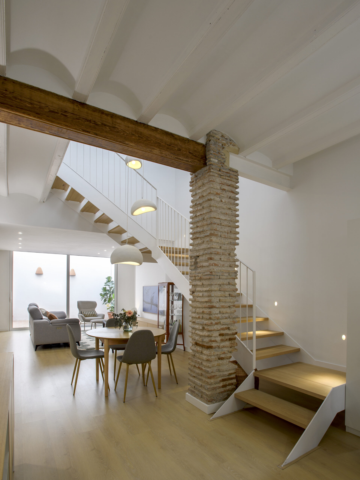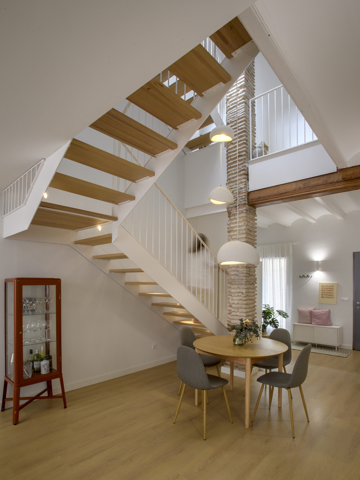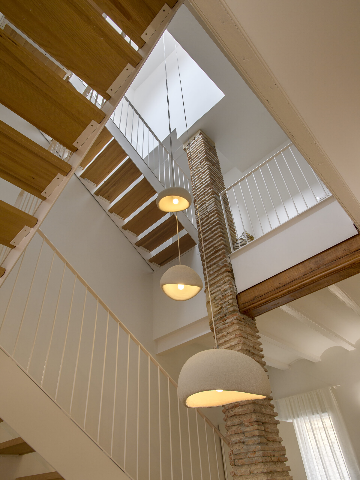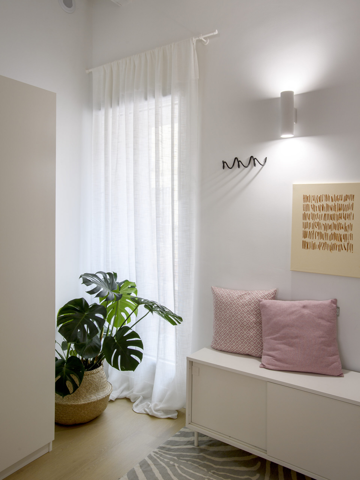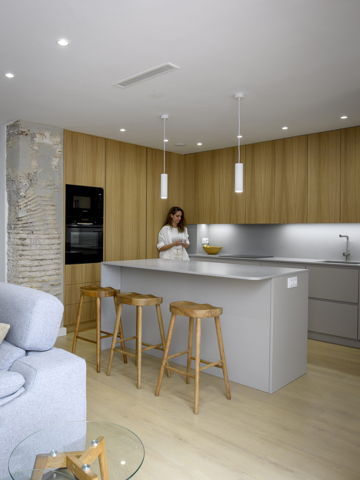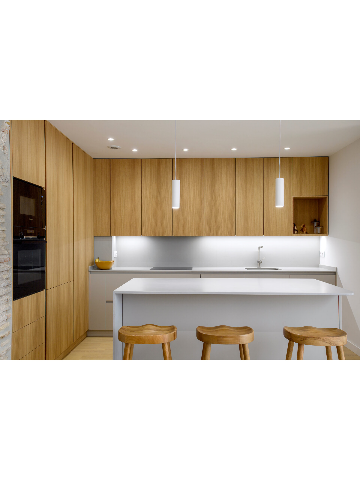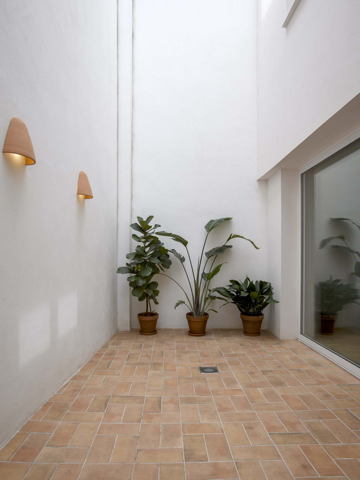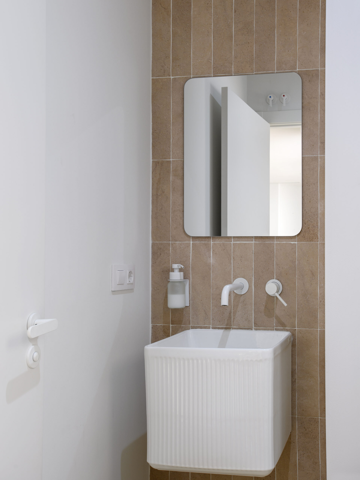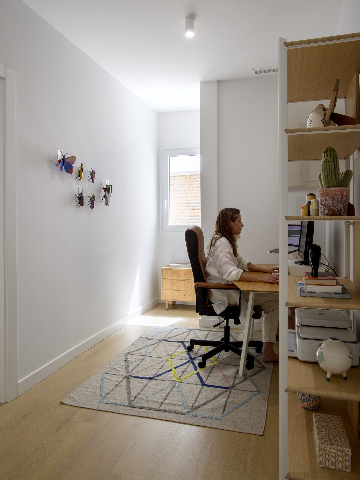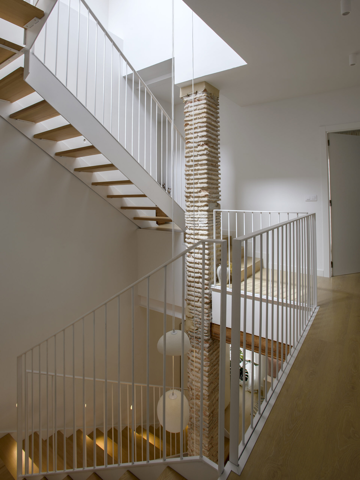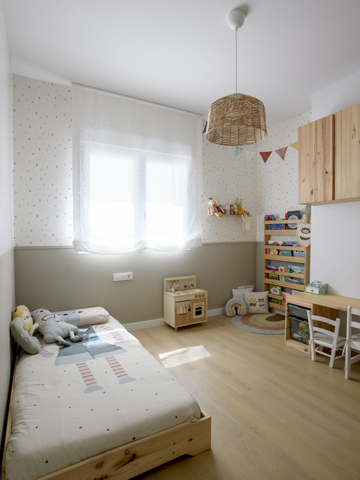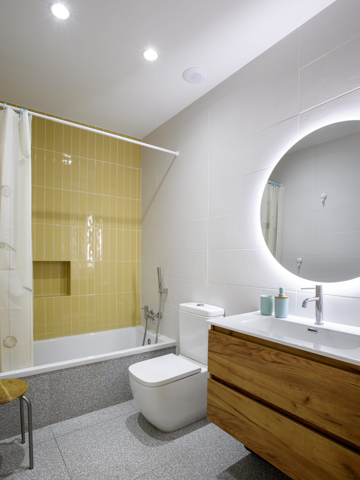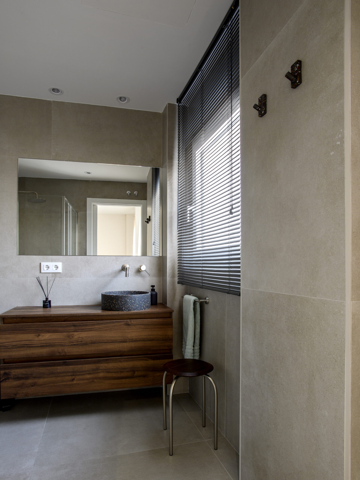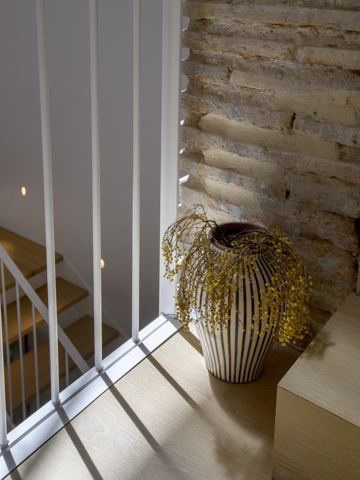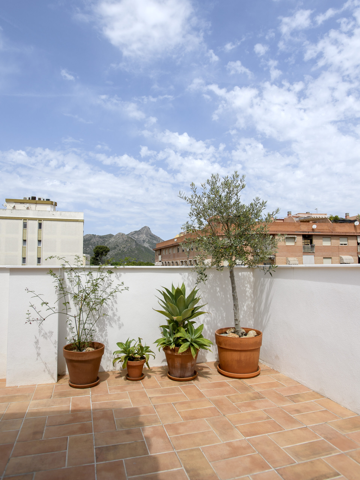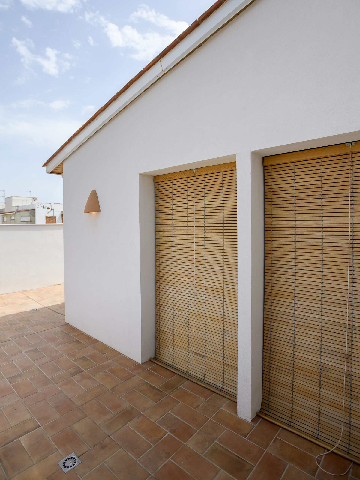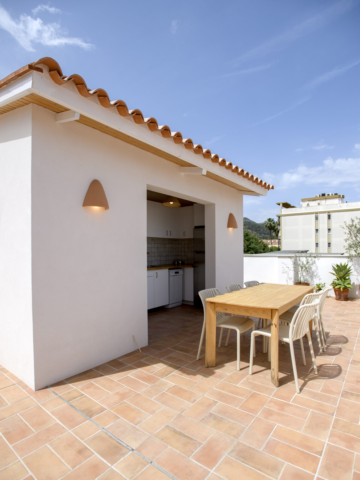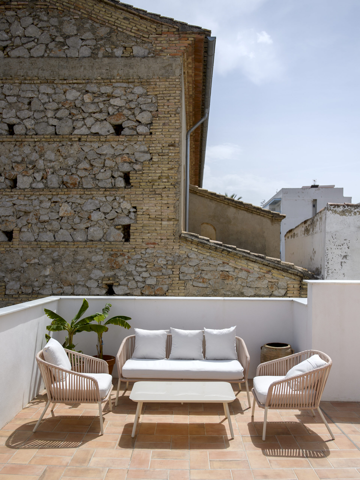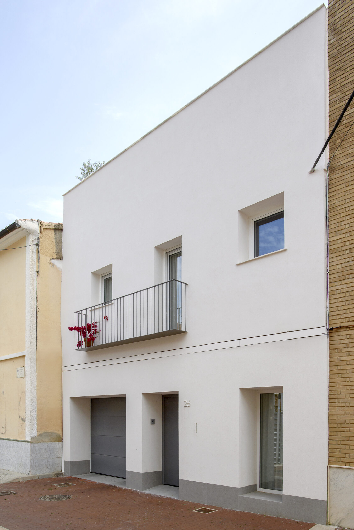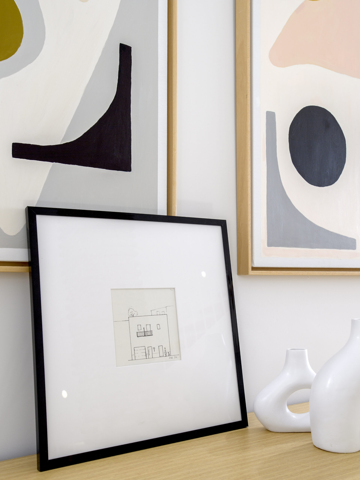Portfolio
CA RACÓ, RENOVATION AND EXTENSION OF A DETACHED HOUSE IN BENIPEIXCAR
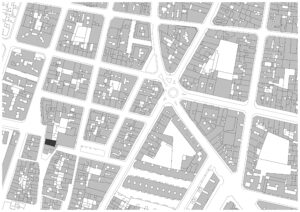
This intervention redefines the needs of a detached house in Benipeixcar, in a historic setting, bordering its church and forming part of the landscape of the house from different points. Thus, the extensions of the 1940s were demolished, leaving the original house with a wooden structure as the starting point. From the beginning of the architectural design, the aim was to read the pre-existing centennial part well with an aesthetic treatment of its original structure. The day area of the house, together with a small bathroom, is located on the ground floor, illuminated and ventilated through the back patio. Thus, the kitchen, dining room and living room are part of an open space that communicates with the rest of the heights of the house with a triple-height space around which the staircase is developed as a link connecting all the spaces of the house. On the first floor, the bedroom and work space are housed. The master bedroom contains a dressing room and a bathroom, located on the main facade. In the roof box there is a laundry room, and a cleaning space, as well as a small outdoor kitchen. In addition, we find a small bathroom and engine room that houses the interior units of the different necessary installations.
As for the exterior carpentry, it has been designed mostly in PVC and with glazing with high energy efficiency. Exterior cladding with SATE has also been chosen with great results in insulation of enclosures that together with hot water production facilities, air conditioning and ventilation. All this together with an architectural design designed for users and energy use, make this project a case of a building with almost zero energy consumption. As for the materiality, solutions have been chosen that with constructive sincerity have revealed the original finishes and structural elements of this home. The monochromatic ceramic cladding, give prominence to the spatial richness of the home. The kitchen in neutral tones is part of the nerve center of the home, which continues with the use of wood and soft cladding. Regarding the exteriors, the small-format ceramic flooring takes us back to the past of traditional Valencian flat terraces, with the use of Alicante shutters to protect against inclement weather. This housing project in a historic enclave responds to the design of high-quality living spaces designed to accommodate and enjoy the whole family. A project by MIRAGALL ROMAGUERA architecture studio. Your architect in Valencia, Gandia (La Safor), Dènia and Xàbia (La Marina).
Date:
19 de June de 2025
Category:
Residential architectureAny
2024
Contractista
ROIMAR
Fusteria
Fusteria MONCHO
Climatització
MP RENOVABLES
Electricitat
EXCEL electricitat
Ferrer
Melchor Mañó
Llanterneria
GUILLEM instal·lacions
Fotografies
Salva Gregori

