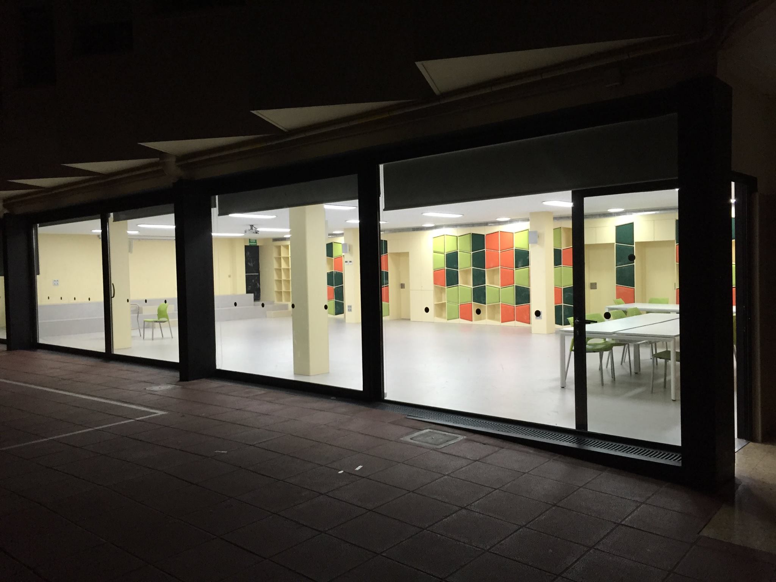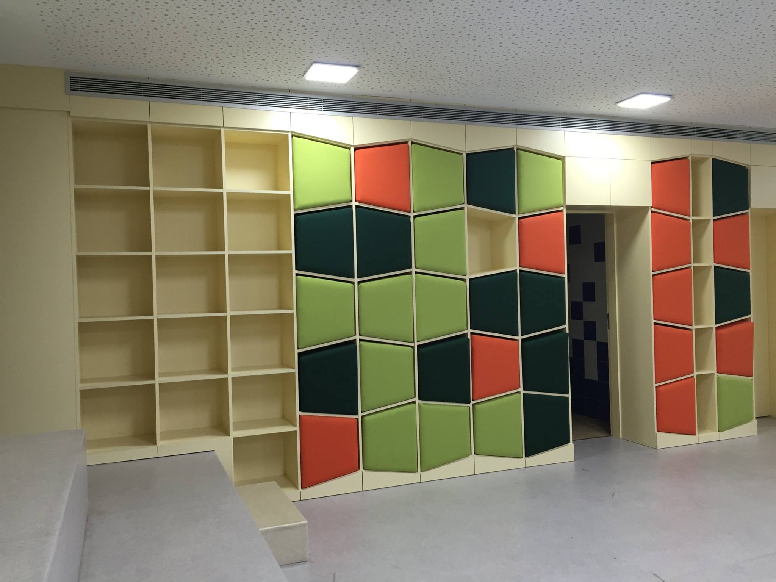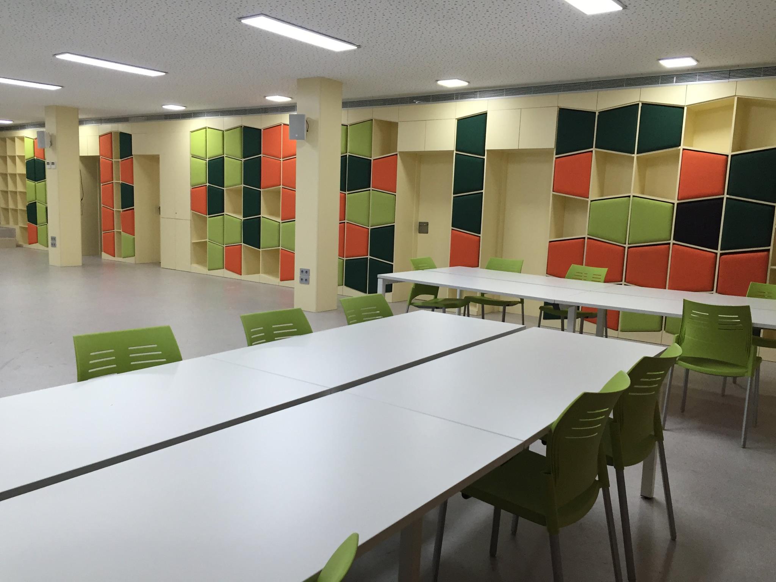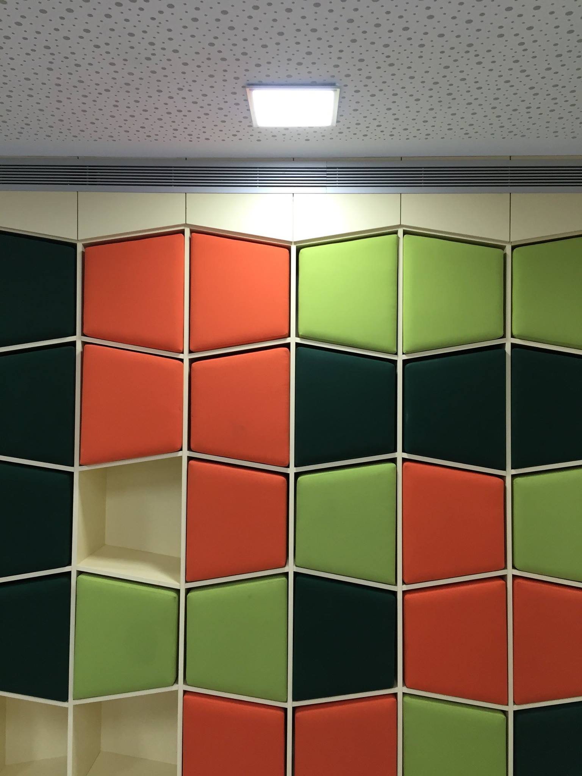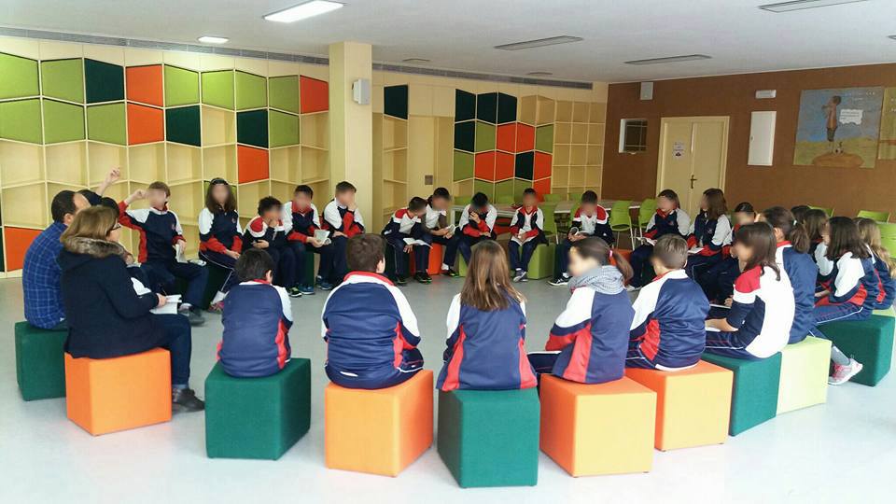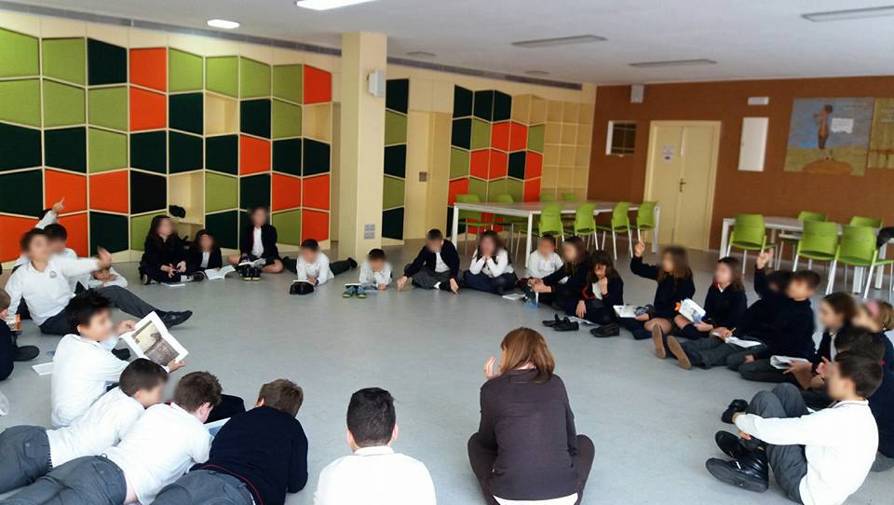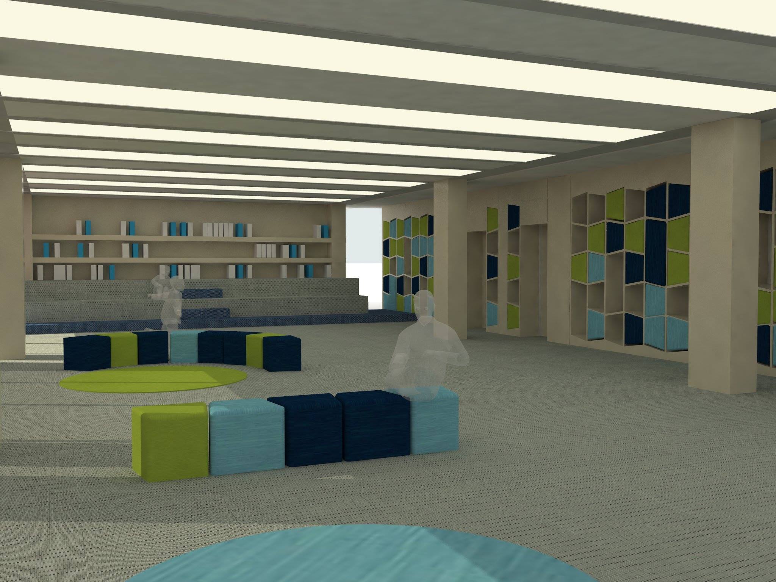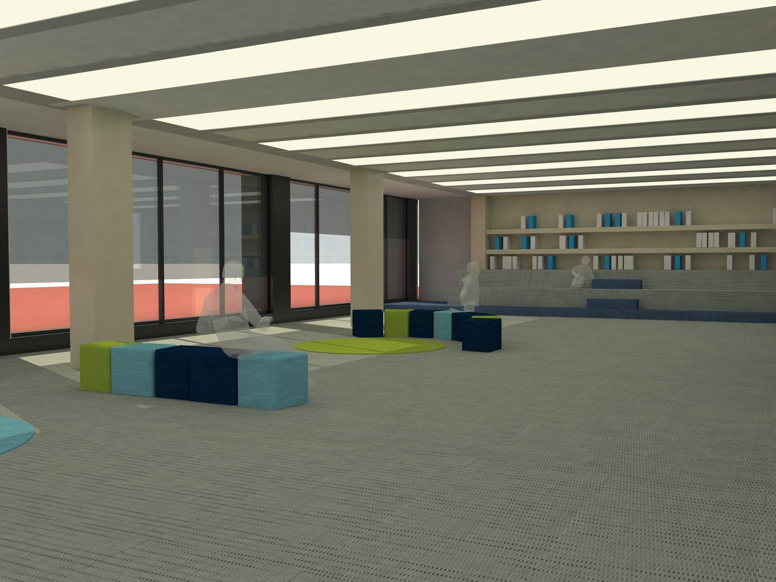Portfolio
Multi-use Classroom: Abat Solà School in Gandia
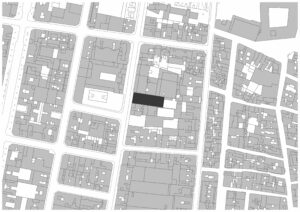
Abat Solà School in the centre of Gandia gave us the innovative task of creating a classroom that was to be multi-purpose. It was to be used for a new technology lab and also a common room.
Therefore, we designed the room with furniture that could be removed from the space, stools and beanbags that could be used as seating and also to create different structures within the room. We also demolished the wall that separated this classroom from the playground, inserting a sliding door system that allows the children to enjoy the space as an extension into their outdoor play space and vice versa.
Date:
2 de October de 2020
Category:
Commercial and service buildingYear
2017
Surface:
72 m2
Budget:
32.032 €
Contractor:
Construcciones Oliva, Baptiste Prieto
Exterior carpentry and locksmithing
Pep Martí
Carpentry
Imagina
Air conditioning
Fermín Vaquer

