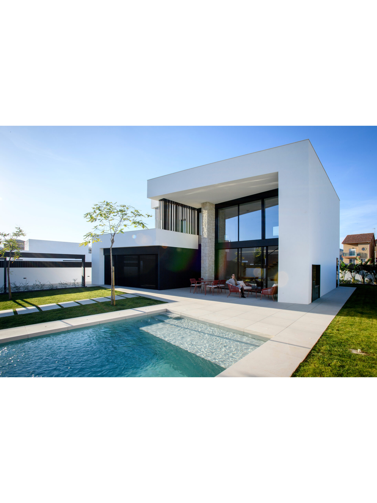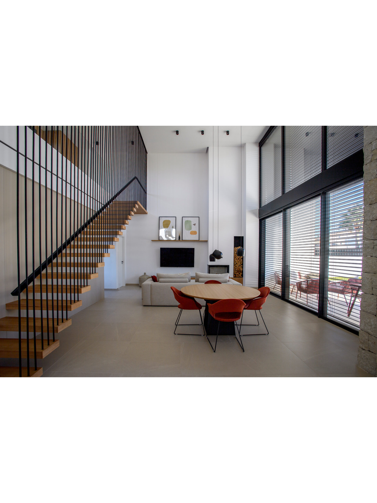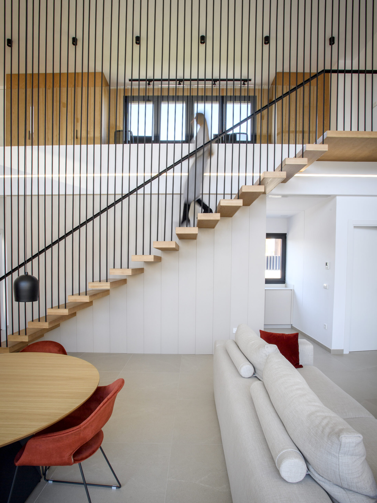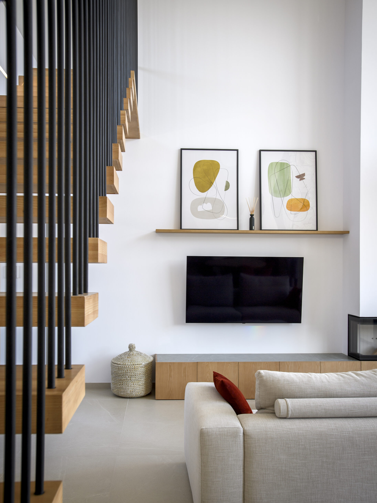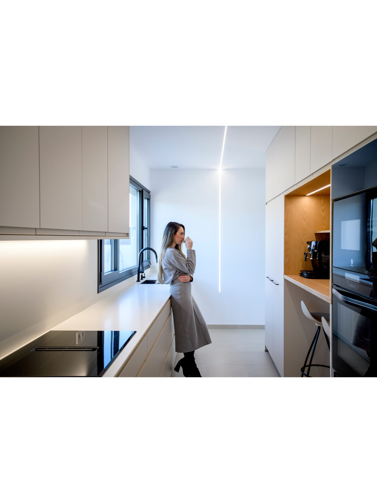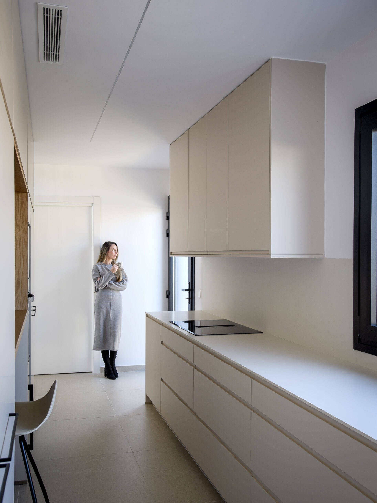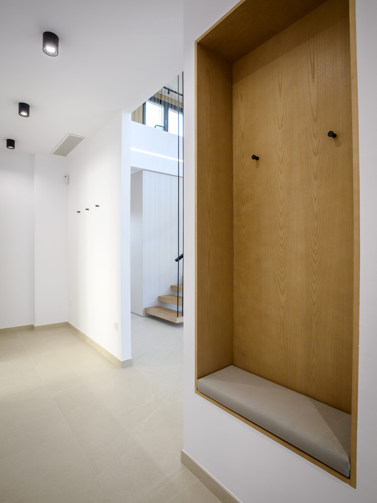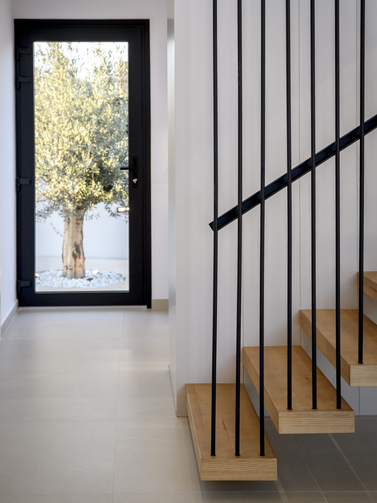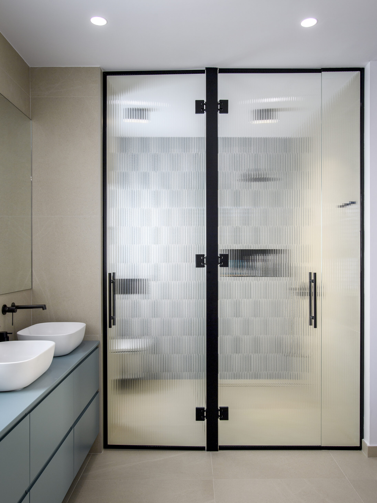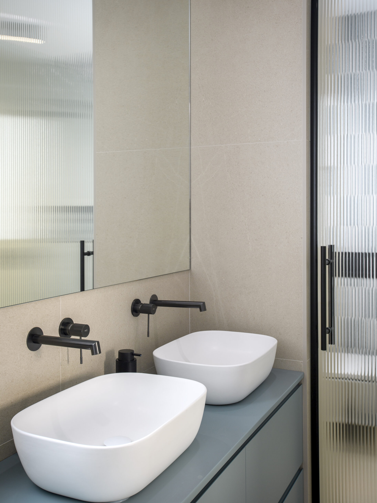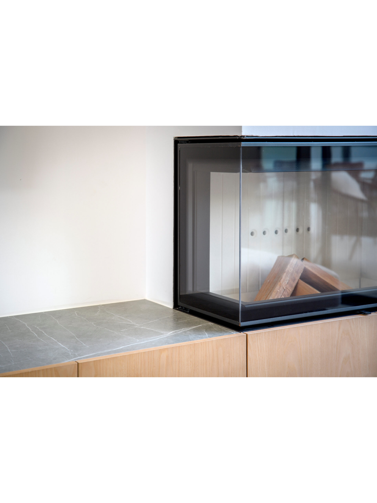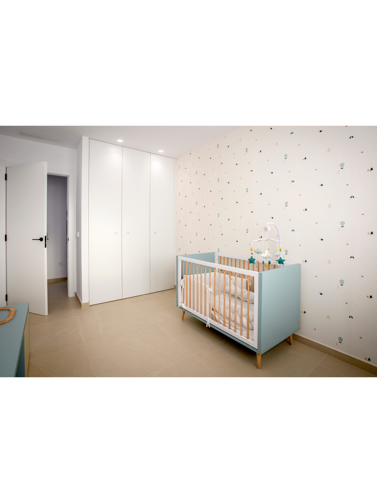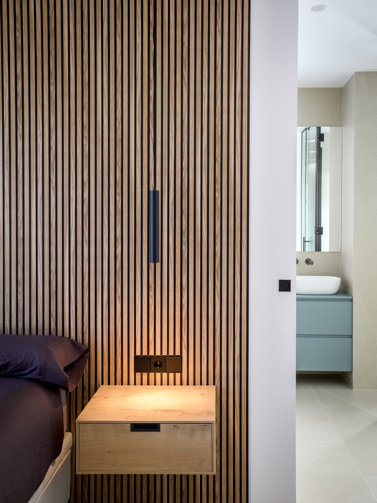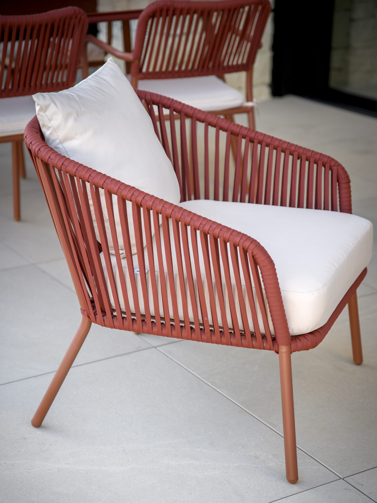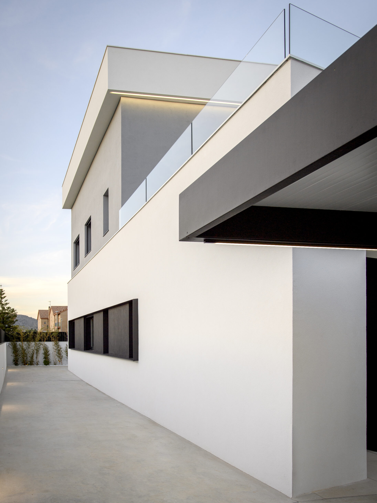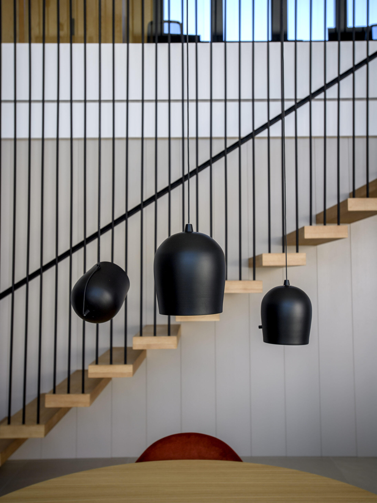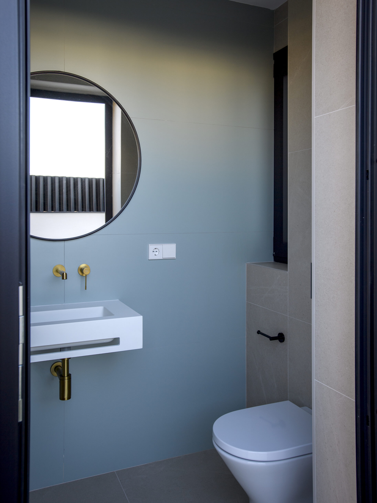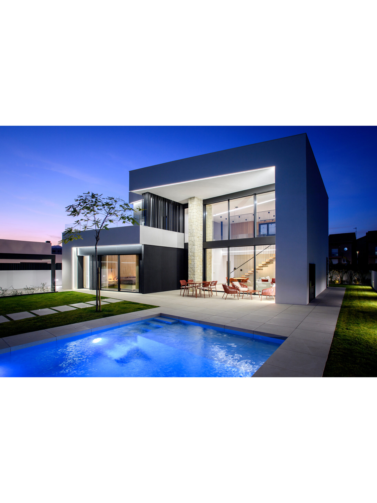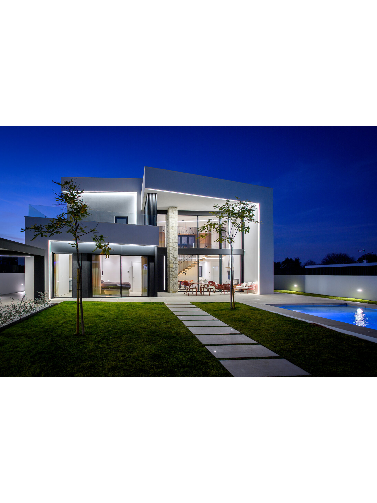Portfolio
Casa l’olivera, a detached house in Gandia
The project for this house in Gandia addresses the need for a home for a family who wants to live in a building with its own open-plan living areas, maintaining the privacy of the family members while remaining open to the immediate surroundings. This design was complemented by the planting of deciduous trees that, over time, will provide shade in the summer and allow sunlight to shine through during the colder months.
Inside the house, a spatial complexity was sought that would provide communication between the living areas, comprising the living room, dining room, kitchen, study, and game room. A sincere materiality that gives greater prominence to the space in all its dimensions.
The interior of the dwelling has been created as a continuation of the interior space, continuing the use of materials such as flooring, which is achieved with an open-joint ceramic floor. Within this volume, a small barbecue is housed, blending seamlessly into the home’s unique volume.
As an emblematic symbol of the home, we find an olive tree, visible from the doorway. This tree pre-existed when construction work began on the plot and represents a true link to the surrounding area.
A home designed for family living, with an architecture that adopts the most modern construction layouts and installations, using the resources of traditional architecture.
A project by MIRAGALL ROMAGUERA architecture studio.
Your architect in Valencia, Gandia (La Safor), Denia, and Xàbia (La Marina).
Date:
7 de May de 2025
Category:
Residential architectureAny
2024
Contractista
ROIMAR CONSTRUCCIONS I REFORMES
Fusteria exterior i sistema de protecció solar
Tancambient
CLIMATITZACIÓ
Ramírez Renovables
Revestiments ceràmics interiors
CIAGAN
Vídeo final d'obra
IngeniOH!

